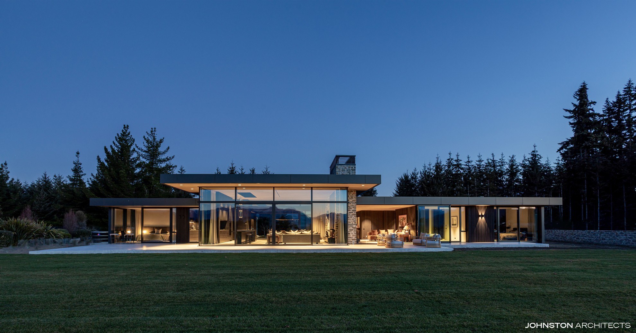
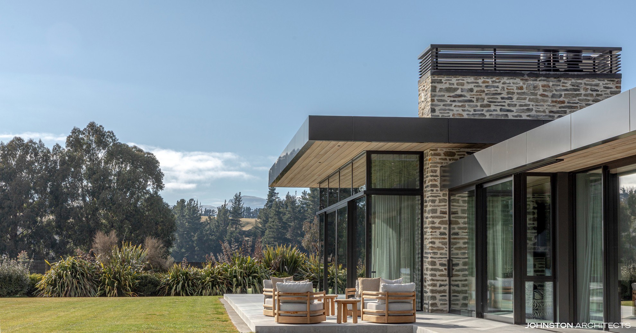
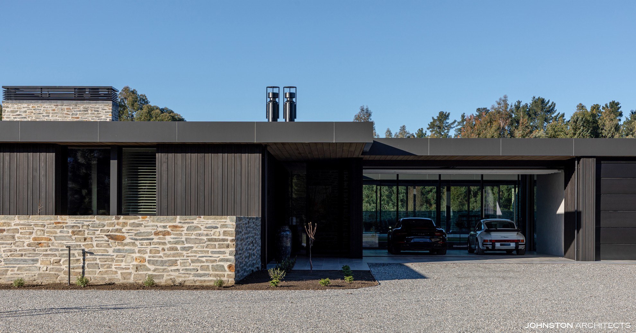
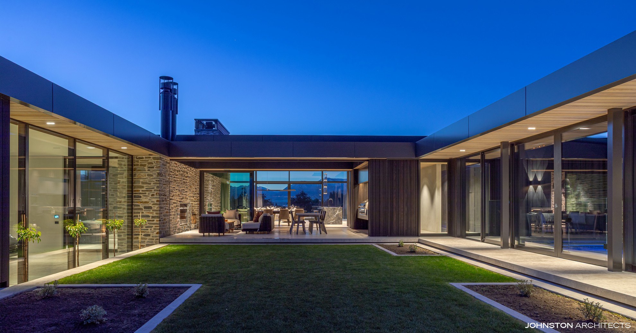
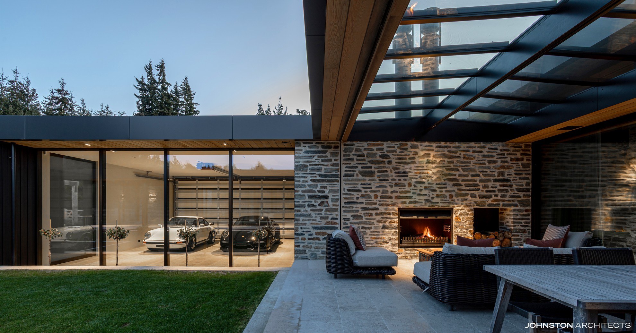
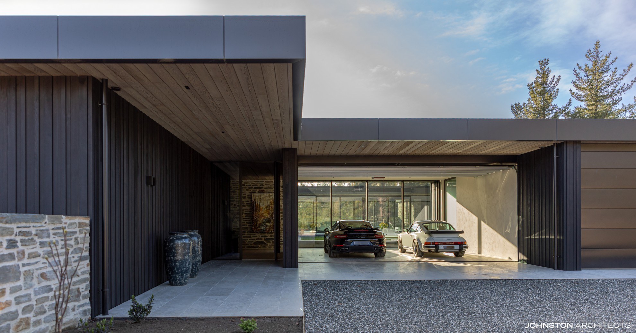
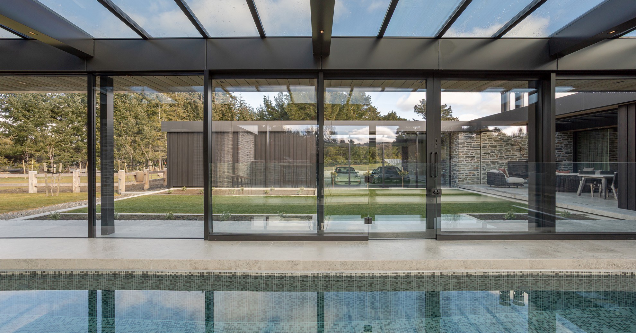
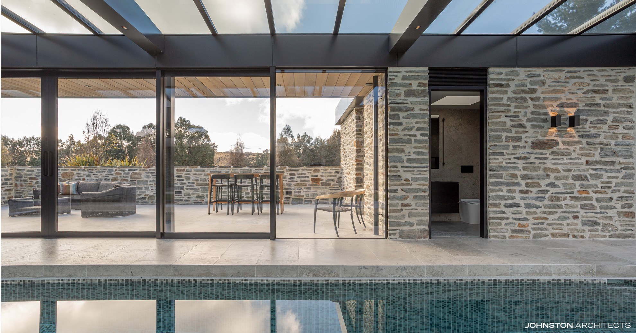
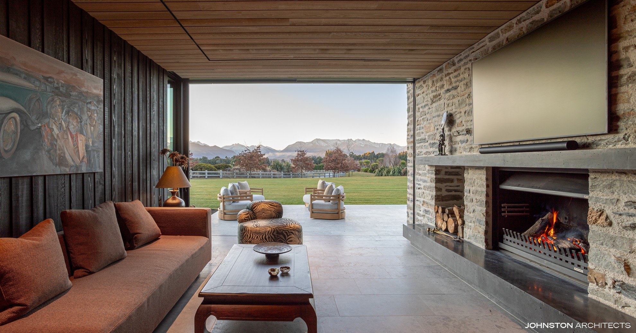
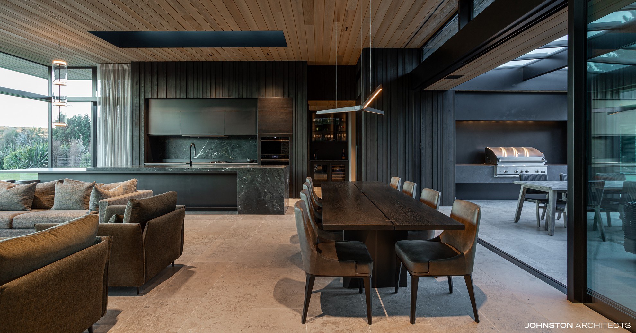
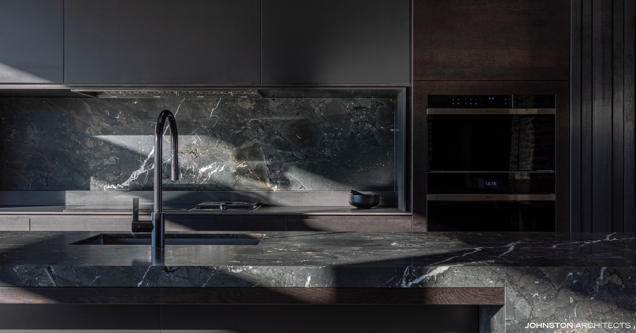
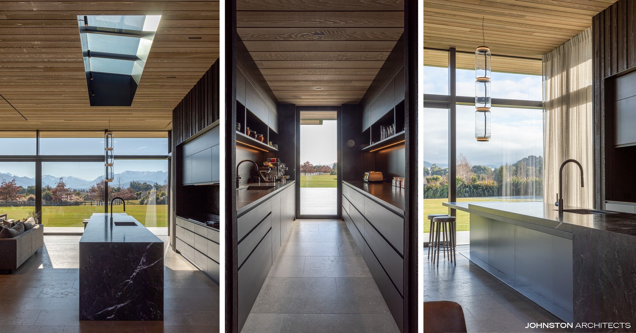
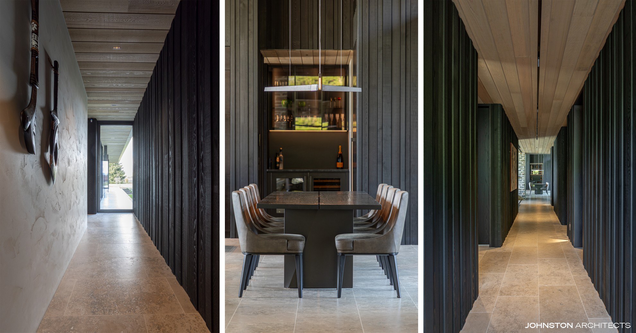
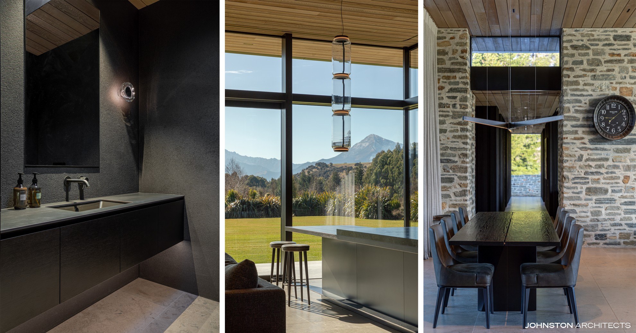
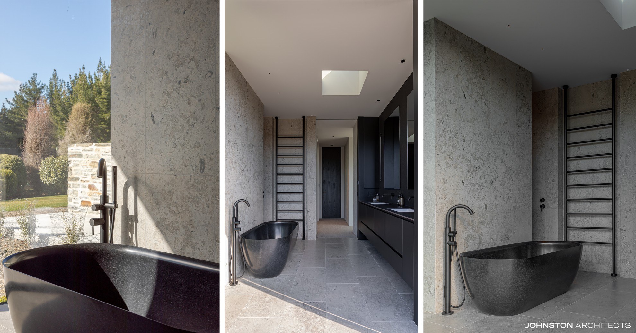
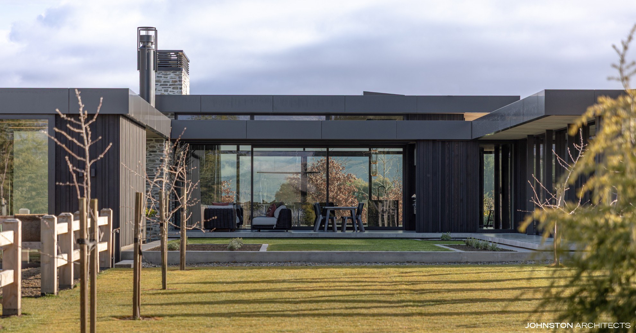
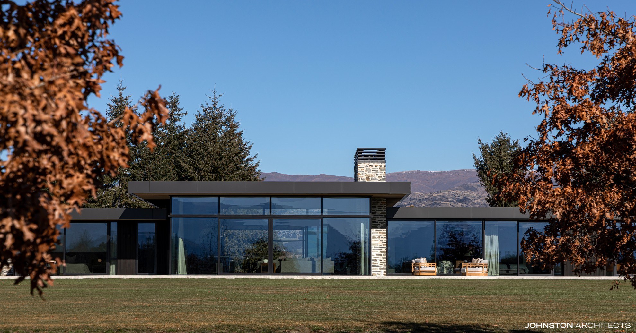

















Located on a large rural site in Wanaka, this four bedroom home is organized around a central courtyard, which creates sheltered year-round outdoor living spaces. Large sliding glass doors help blur the boundary between indoors and outdoors, extending living areas into the courtyard, decks and beyond, reinforcing the home’s connection to the landscape.
Texture and natural materials are central to the design throughout. The external envelope combines local schist, dark timber cladding, and crisp steel detailing to create a tactile richness while maintaining a clean, timeless aesthetic. Inside, this theme continues with random profile cedar wall linings and exposed stone walls which anchor the floating roof planes to the ground, while extensive glass maximizes views and natural light.
Unique features include the ‘gallery style’ garage, which puts our client’s favourite vehicles on display through full height glazing, and the indoor swimming pool pavilion, enclosed by a triple glazed thermally broken glass and steel roof structure. This space offers year-round usability (without condensation) and maintains connection to the outdoors through the enclosures uninterrupted transparency.

