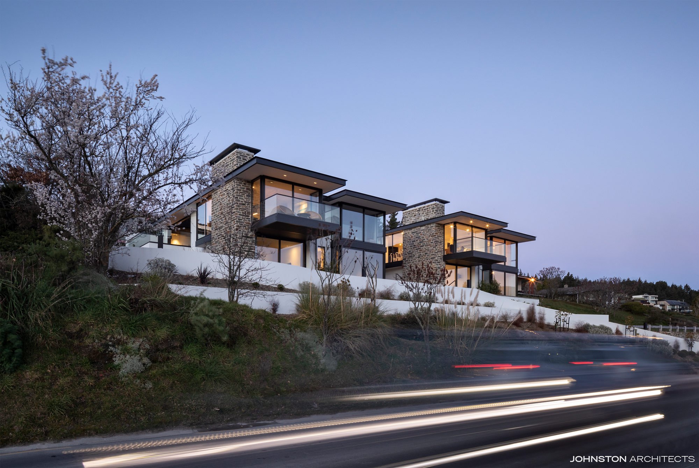
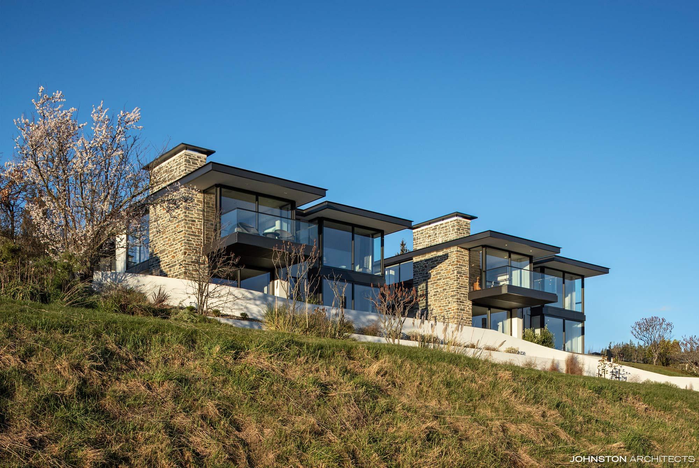
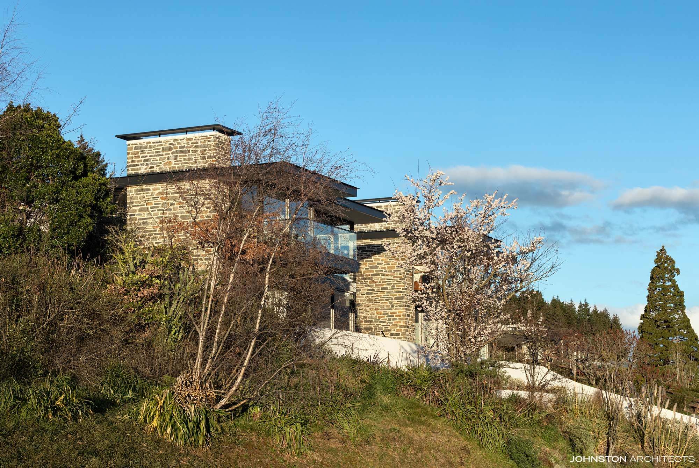
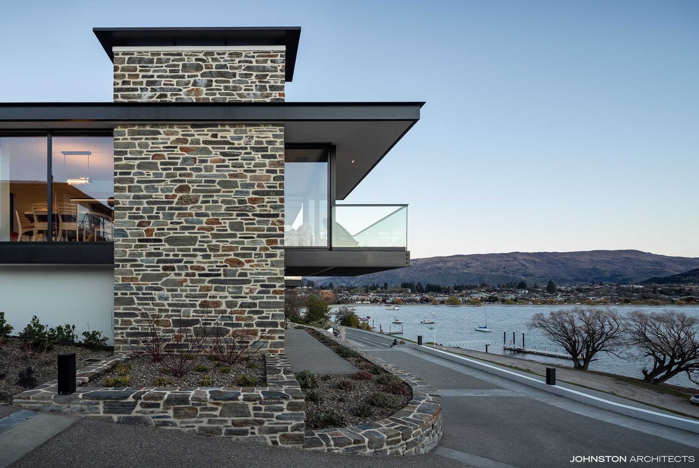
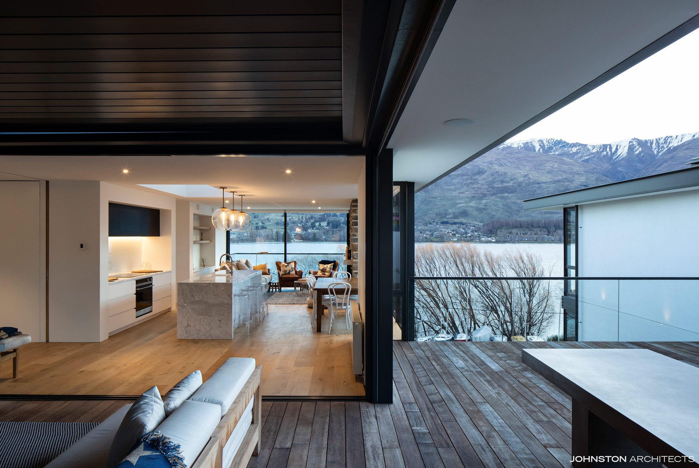
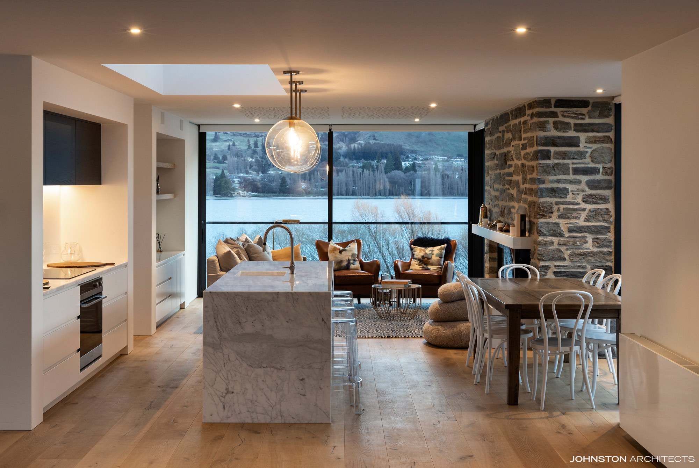
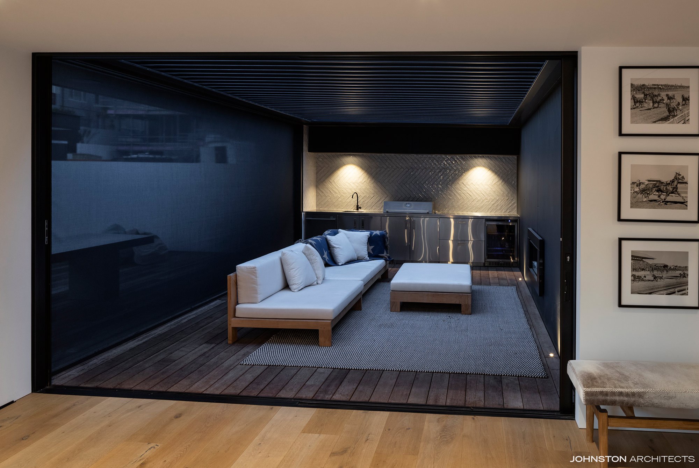
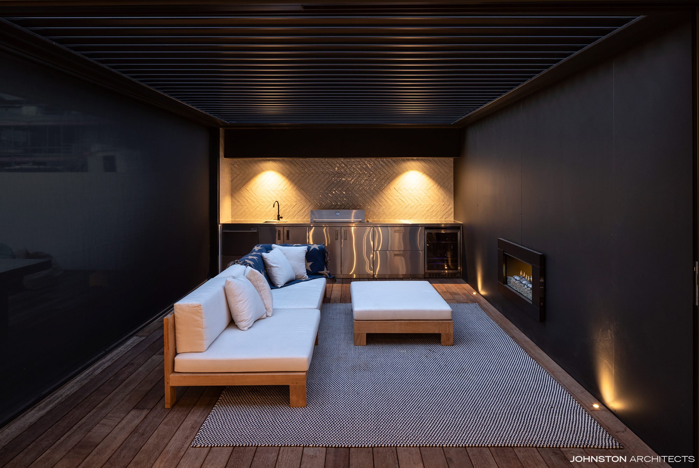
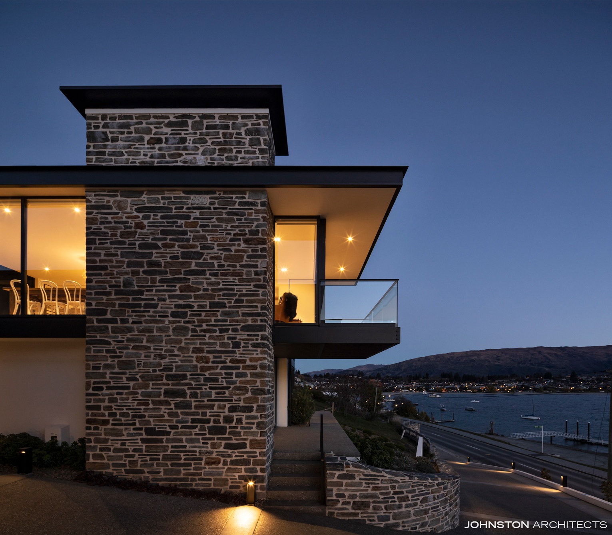
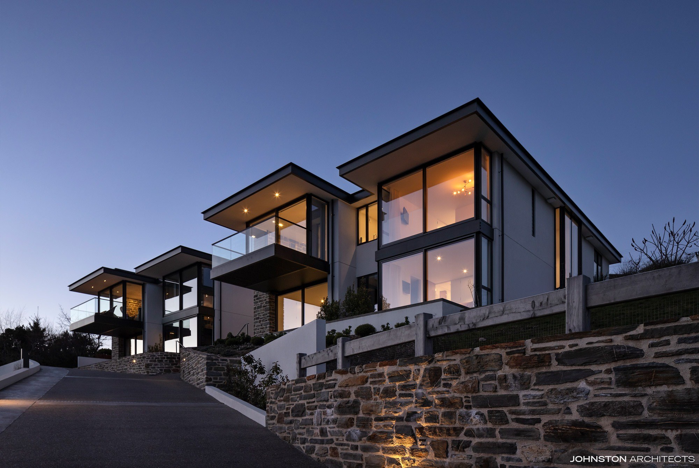
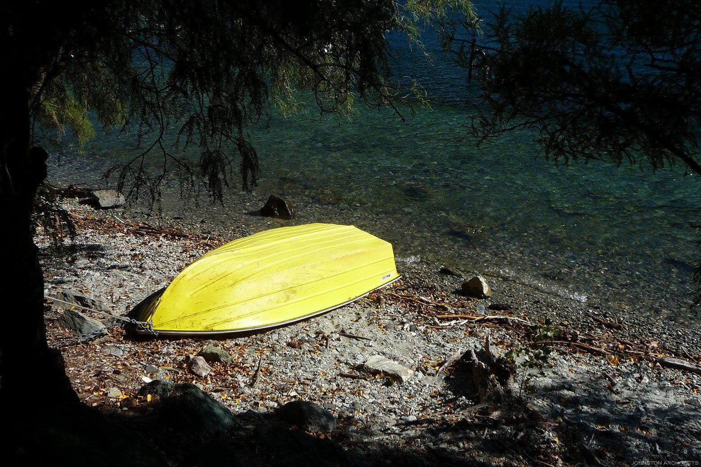











Powerful vertical chimneys and foundation walls clad in Otago Schist stonework help anchor these contemporary dwellings to their elevated site above the Wanaka Marina and Yacht Club.
Large expanses of glazing to the Northern and Western façades are inserted between the strong horizontal floor and roof elements while careful planning ensures visual privacy between the two dwellings. Sheltered ‘All-Weather’ outdoor rooms covered with operable louvre roofs and wind blinds ensure that the owners can enjoy fresh air and the spectacular lake and mountain views year-round.
Location
Wanaka
Completed
2019
Floor area
330m²
Contractor
CDL Building

