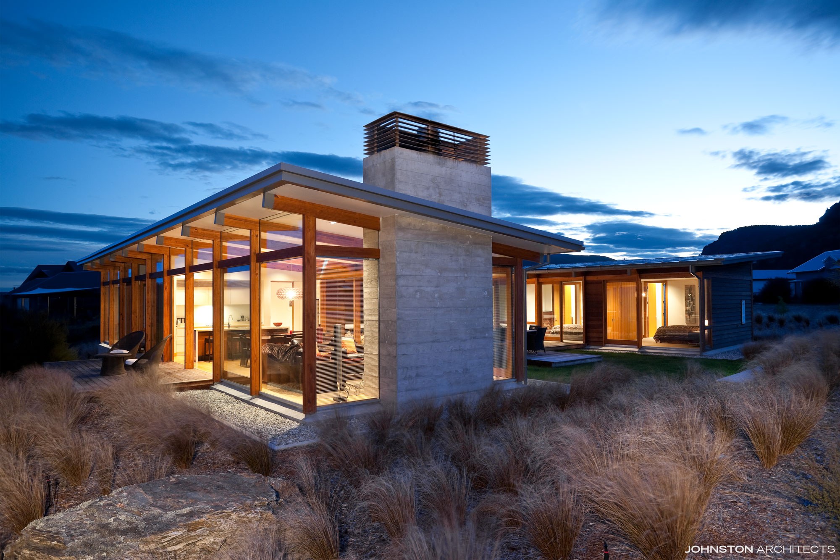
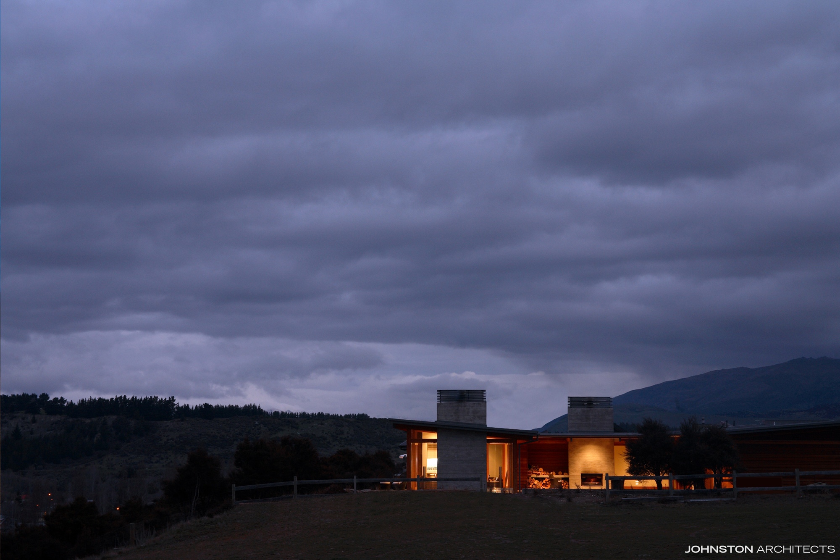
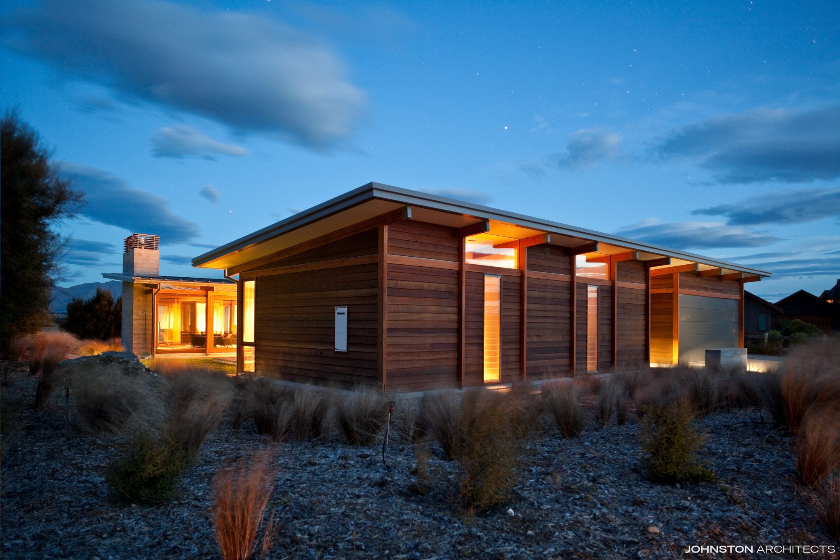
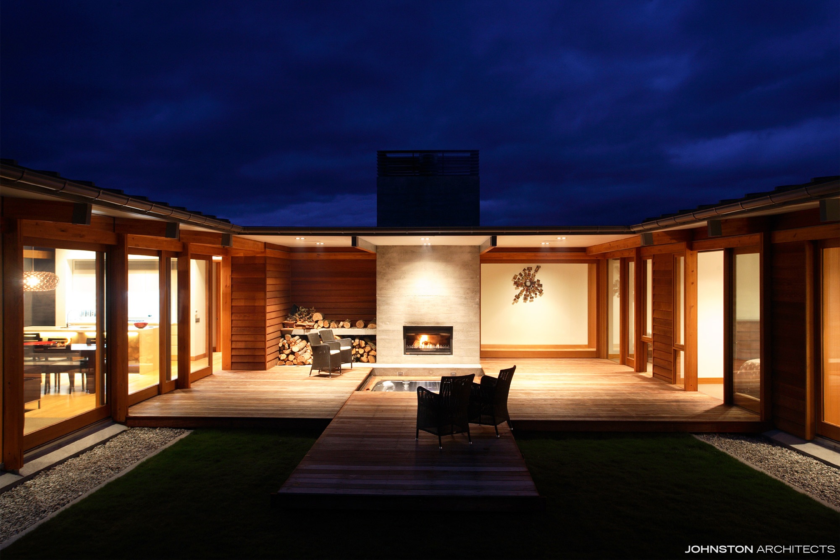
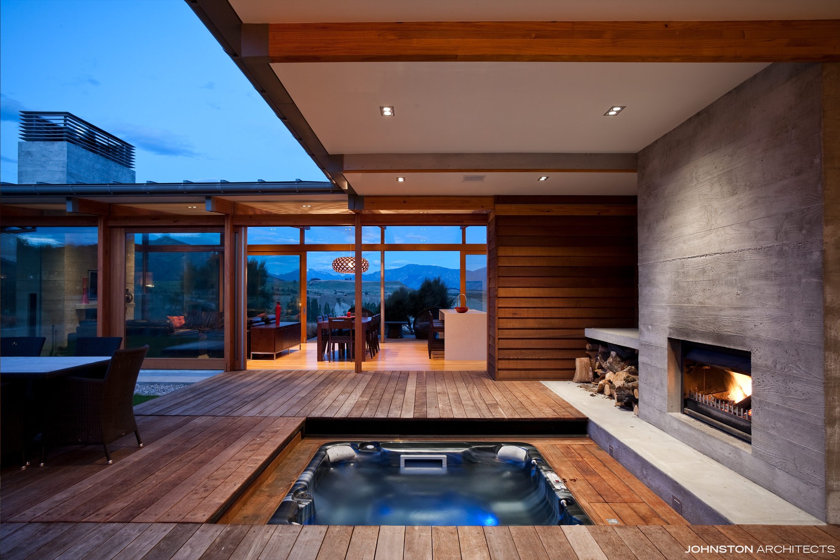
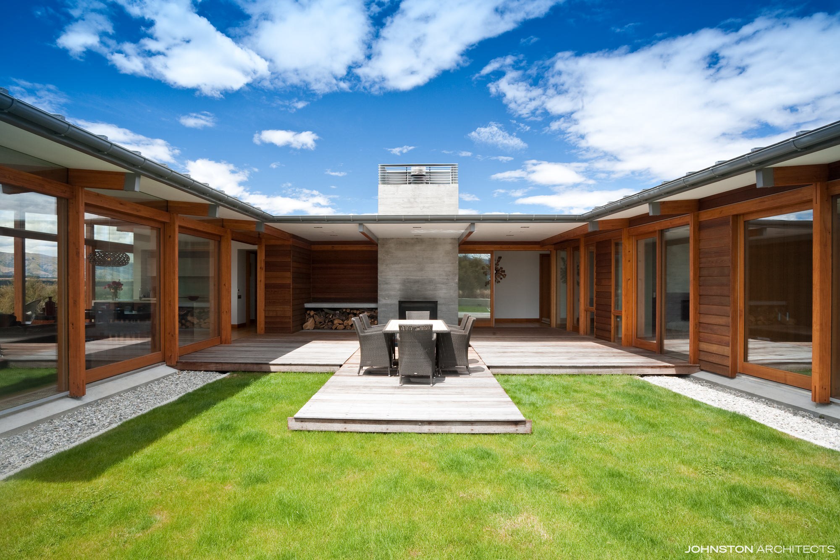
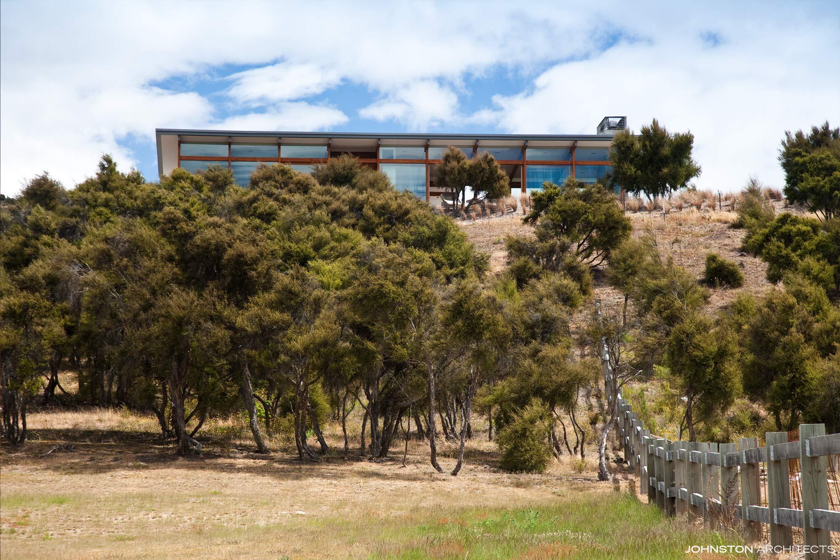
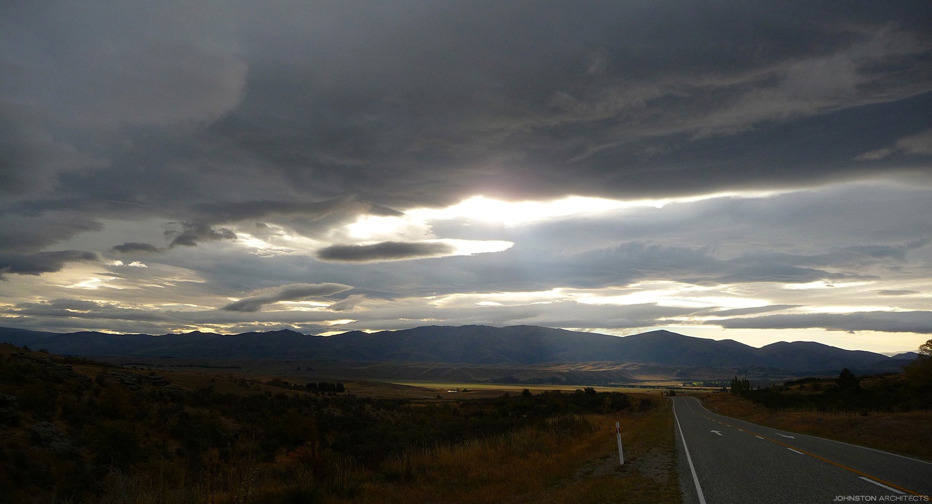








‘This new weekend retreat and summer family home sits on the edge of a plateau overlooking the Clutha River. The U-shaped plan makes excellent use of the confined site.
Arranged as two contemporary timber pavilions around a large courtyard area and linked by a service spine, the plan cleverly separates public, private and service activities. Meticulously detailed timberwork seamlessly integrate structure and glazing and contribute to an overall clarity of structure. The design and planning simplified the building process for ease of construction and efficient building programme’
2009 - NZIA Awards Jury Citation
Designed as a personal project by Regan Johnston whilst working at Mason and Wales Architects
Location
Wanaka
Completed
2009
Floor area
265m²
Contractor
Scott Johnston Builder

