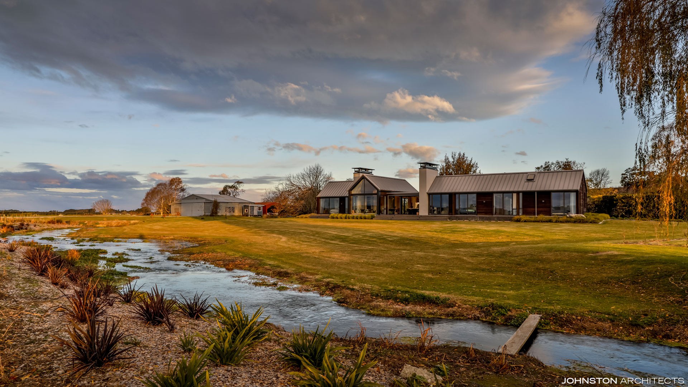
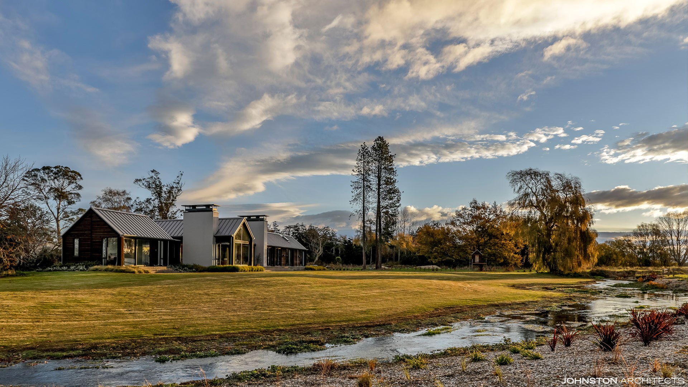
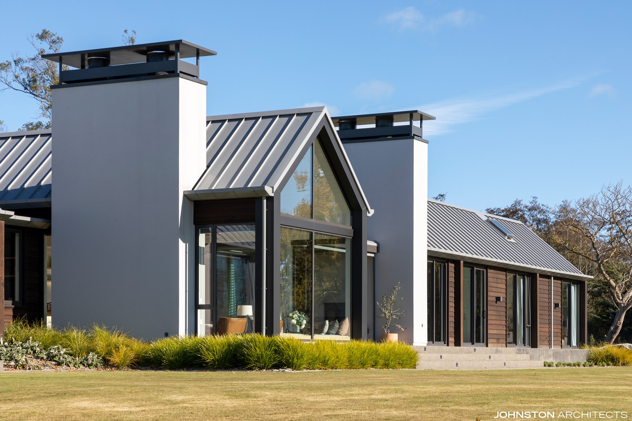
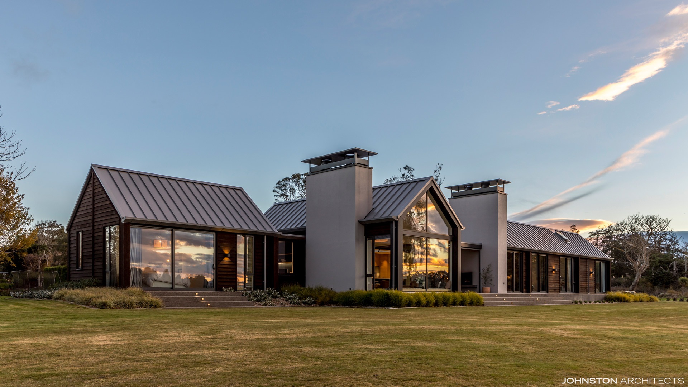
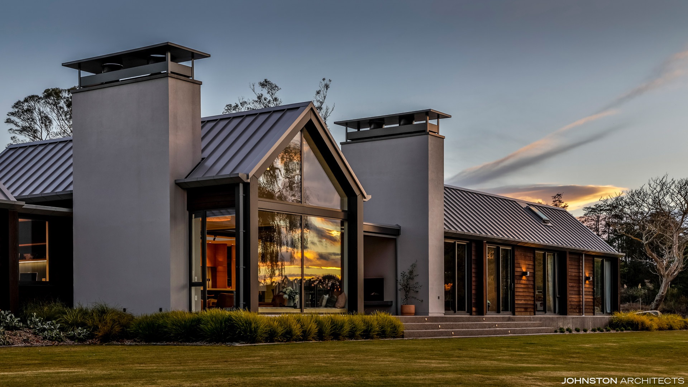
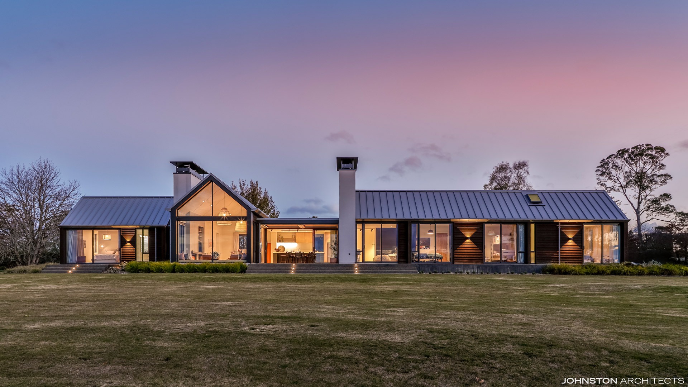
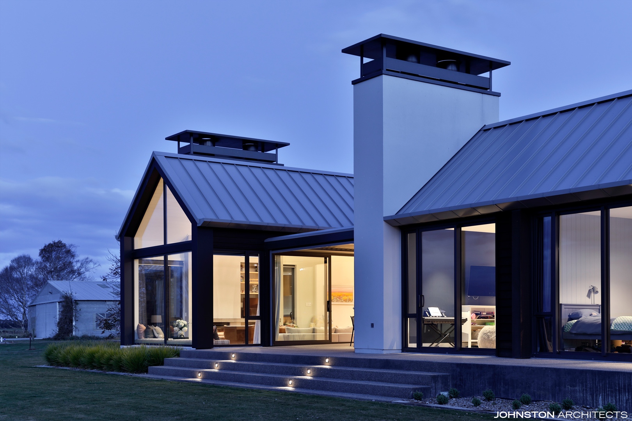
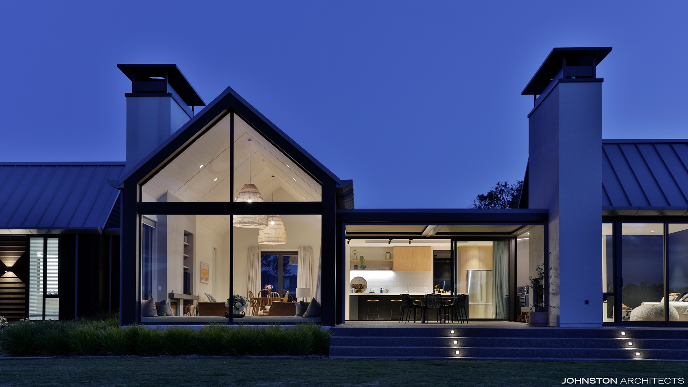
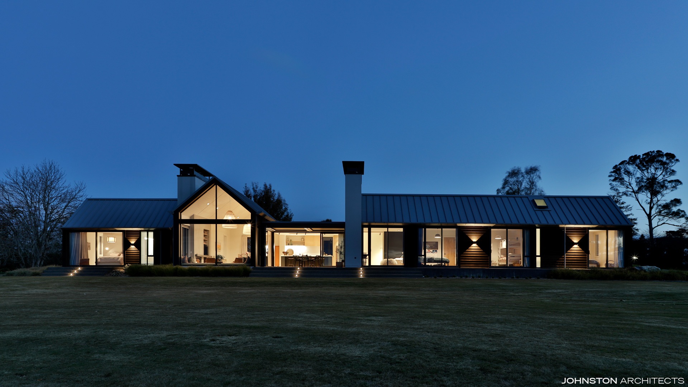
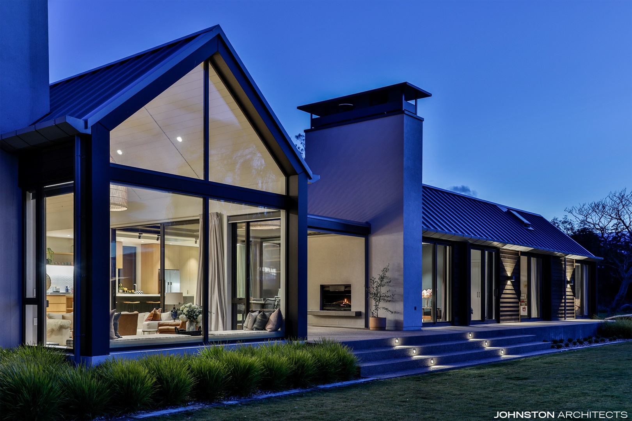
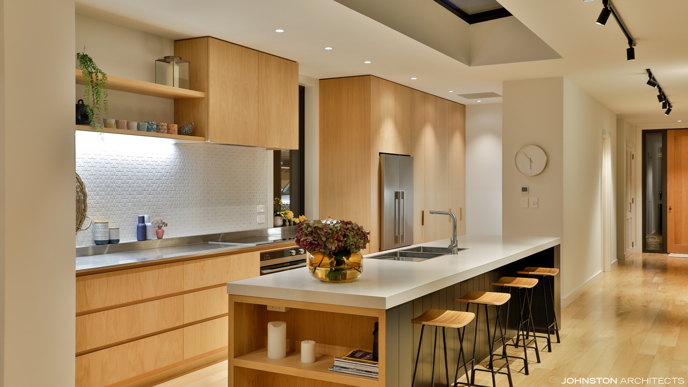
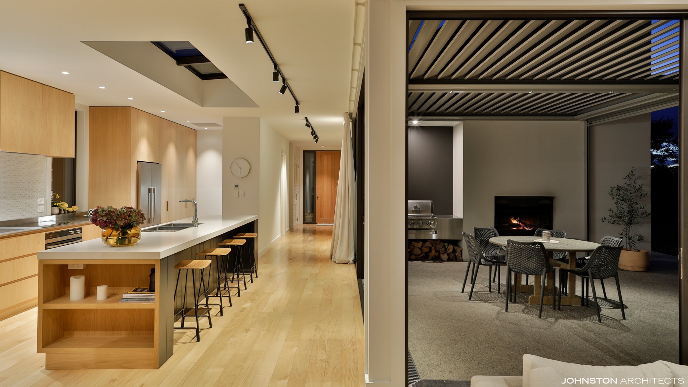
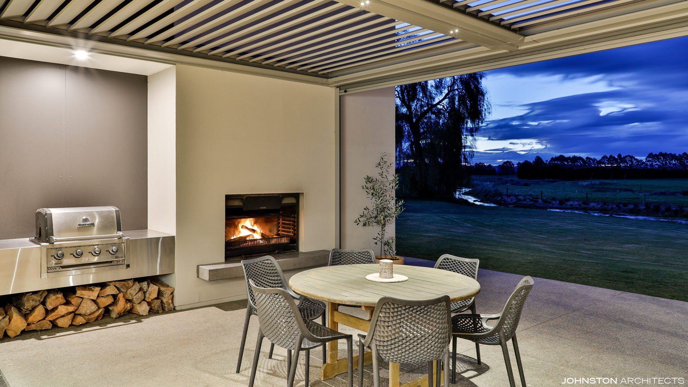













Located on the sprawling North-Otago plains, this generous farmhouse spreads out horizontally to provide every room with views over the natural spring and formal lawn to the expansive horizon beyond.
Several cedar clad gable building forms are organised to create the linear plan, with family bedrooms, main bedroom and the open plan entertaining spaces each housed within their own volumes.
As with all great farmhouses, the kitchen forms the heart of the home, with indoor and outdoor living and dining spaces immediately adjacent allowing for seamless entertaining for the immediate family or larger groups whenever required.
Large sliding doors provide ventilation and blur the line between indoors and out for comfortable summer living, whilst the living and outdoor rooms both have large open fires to warm up around after cold days on the farm during the winter months.

